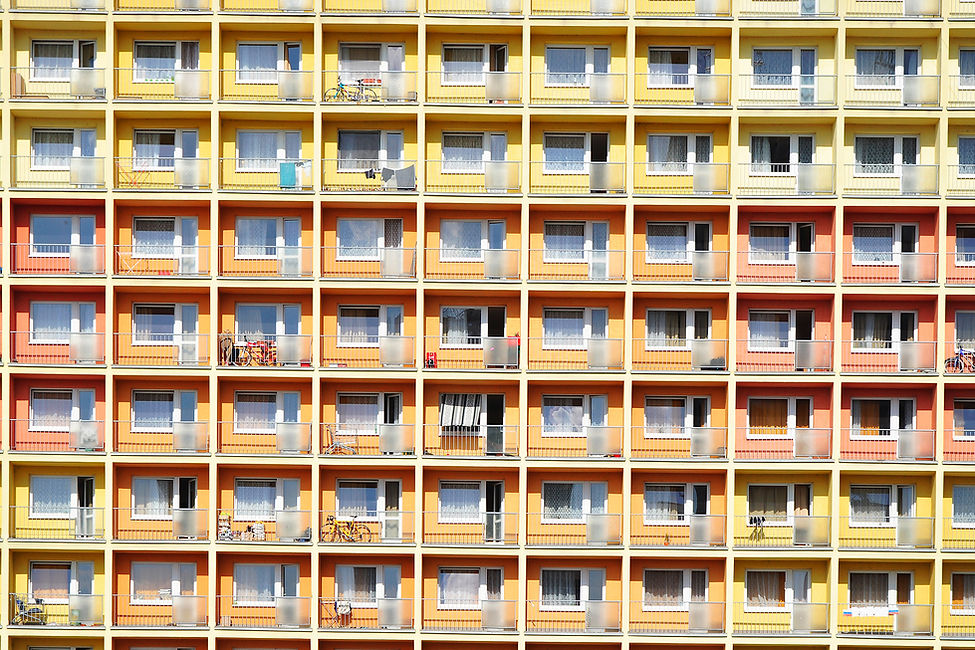ARCHITECTURAL DESIGN STUDIO IV
THIS IS WHERE I LEARN TO DESIGN CLUSTERED BUILDING
ABOUT Design Studio IV
In Semester IV themed “engaging environment and community”, the studio explores design by harnessing environmental qualities through projects with a specific community of users within a given context. The projects involve studies of precedents that showcase responses to environmental conditions and sustainable issues as well as innovative interpretations of the given program. Considerations should be given to the complexity of the program, site topography and vegetation, socio-cultural events, and variety of passive strategies for sustainable design. The design work should contribute to and merge harmoniously with environment and the site, and provide meaningful architectural experience for the community of users. We are required to demonstrate applications of knowledge gained from Environmentally Sustainable Design and Building Science 1 modules from prior semesters. The studio runs through two projects: project 1, Children Learning Capsule: exploring shipping containers as reusable material (group project); project 2, a Community Support Centre For Single-Parent Families. We are to explore architectural intervention that is sensitive to context and the needs of the community mentioned.

PROJECT 1
Children Learning Capsule
Initiating the exploration of ‘Community and Architecture’ Project 1 deals with the basic action of learning through play via the understanding of re-purposed materials and their relationship to the crafting of spaces as setting for children’s experience. We were required to design a Children Learning Capsule which is intended to explore the endless possibilities of using abandoned steel shipping containers which have outlived their usefulness as cargo carriers. We were given the freedom to create symbiotic composition with other recyclable materials of choice as well. It is to develop awareness of environmental sustainability through the responsible and innovative use of reclaimable and re-purposed materials in relation to user needs.
In this introductory exercise, we were to design a Children Learning Capsule by using 3 numbers of shipping containers measuring 2.44m (W) x 2.6m (H) x 6.06m (L) (maximum size) within a given area of not more than 50 sqm and 7m (H). Safe, simple-to-use, and reasonably weather-proof secondary re-purposed/ reclaimable materials may also be used together. The capsule must be able to accommodate/ support a set of proposed activities designed to instill among children not only a sense of learning through play but also the appreciation of sustainability through the application of reusable materials. We must be able to demonstrate its ability to function in a real world situation.
My team and I decided to create a learning capsule in the forest called the Forestscape. The forest will acts as the container or capsule around the structure and children will be playing and learning in it. It is for kids to learn to explore, play and socialize in the forest which leads the kids to be closer to the nature and fresh air away from the city.




PROJECT 2
Community Support Centre for Single-Parent Families
Furthering the exploration of ‘Community and Architecture’, Project 2 calls for the design of a COMMUNITY SUPPORT CENTRE FOR SINGLE-PARENT FAMILIES within an urban park environment. We were required to provide full design proposals incorporating findings from precedent study and site analysis. We generated concepts/narratives that respond to context and community-related programmes and exploreed design solutions that reduce environmental impact utilizing clustered spatial typology and passive design strategies. The design should contribute to and merge harmoniously with the context and provide interesting spatial experience for the users through sensitive and thoughtful architectural intervention.
PROJECT 2A - Site Analysis
The proposed Community Support Centre for Single-Parent Families will be on two different sites located on sites adjacent to the Taman D.R Seenivasagam in Ipoh, a large urban park dating from the early 1950’s. In a group of 12-13, we were required to analyze one of the two sites located on the fringe of the city in distinctively residential and institutional districts and our group analyzed the site at located at Taman Fair Park.




PROJECT 2C - Community Support Centre for Single-Parent Families
Taking our understanding of the contextual condition of the site and precedent studies as points of departure, we are to come up with intentions, design directions and programs based on strong contextual position that will then be developed into concrete design proposals that address and respond to the environment and the needs of the community. In addition to the provision of the typical communal facilities such as meeting places, function rooms, workshops, gardening activity and play/learn spaces, the students are also tasked with proposing other communal-cum-leisure activities – based on their understanding of the context and the communities - and the required spaces as part of the programme for the Community Support Centre.
The design for the Community Support Centre must take into consideration the activities and social life already existing on site, and contribute in meaningful ways to its context. The design must be based on a multi-layered understanding of contextual issues, woven together with sustainable environmental strategies and user and programmatic needs into poetic architectural spaces.







